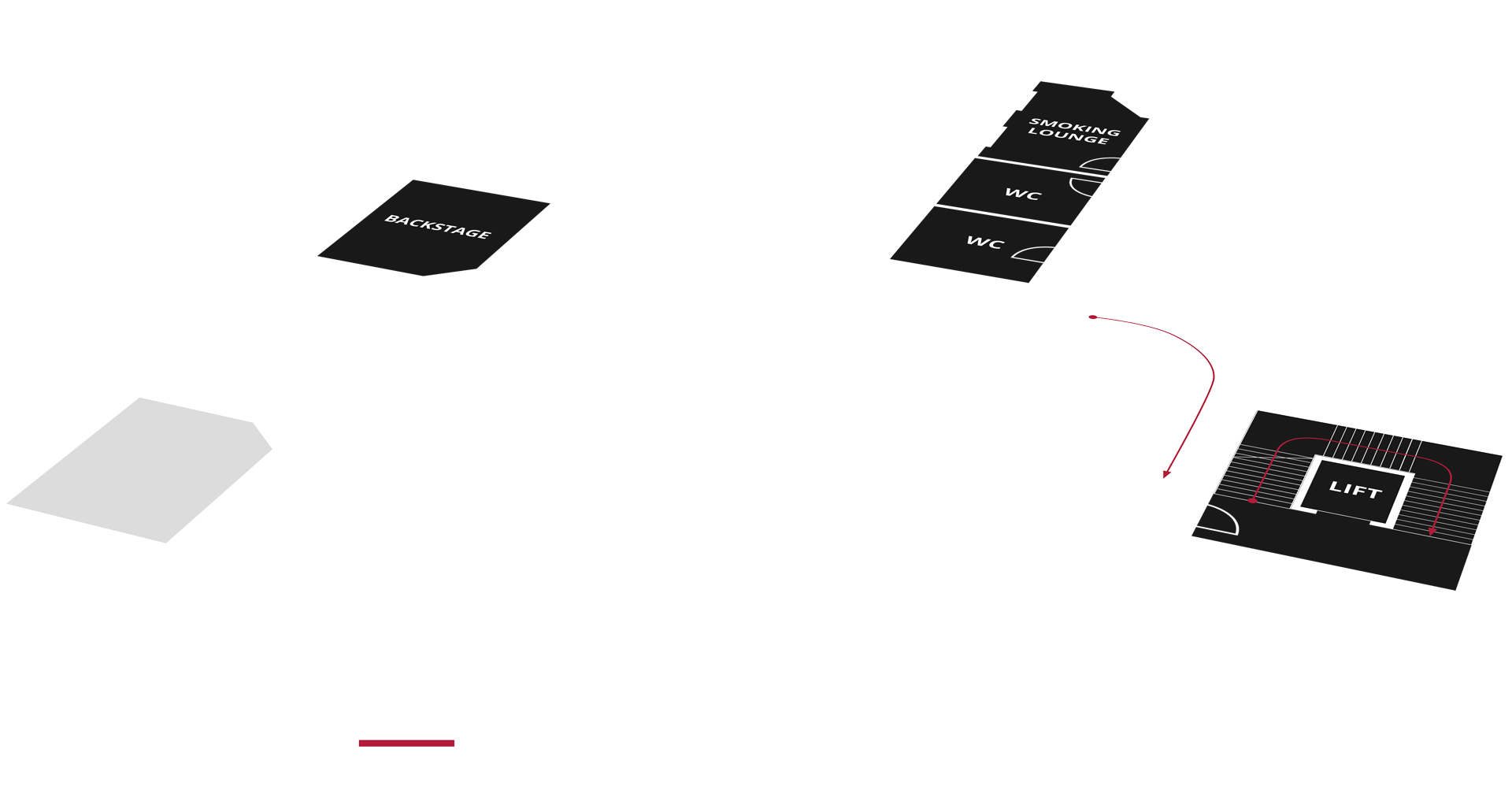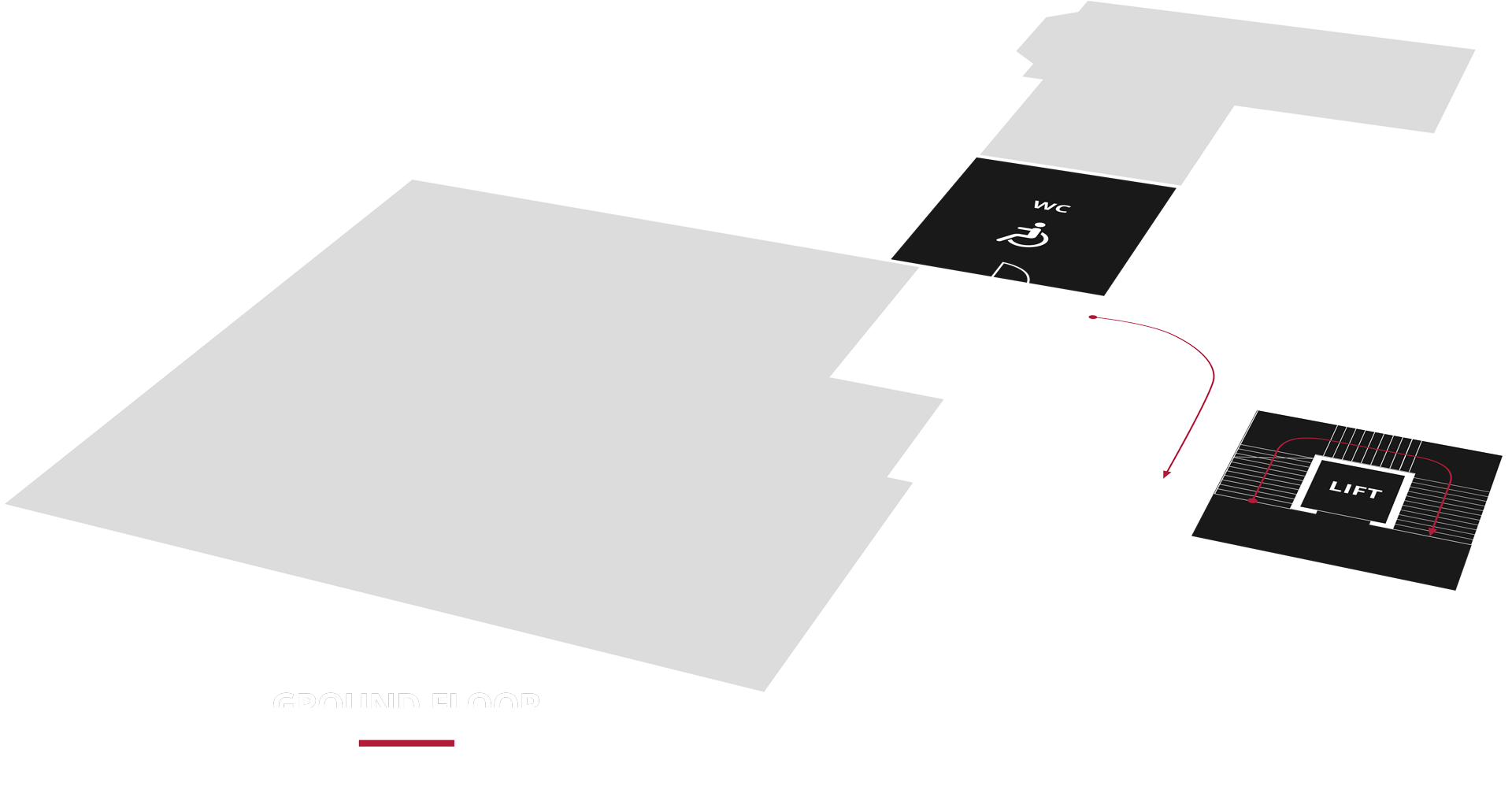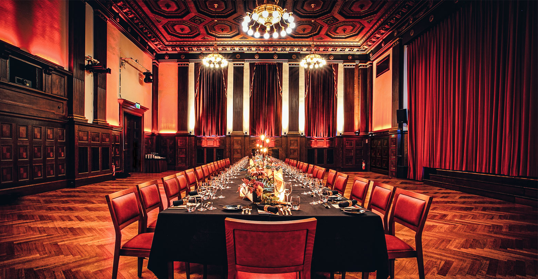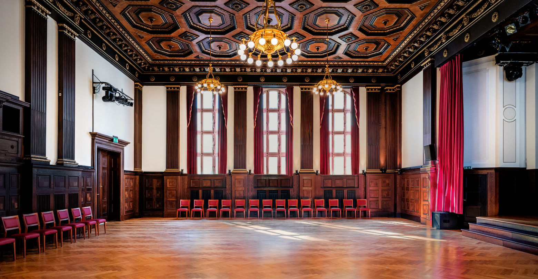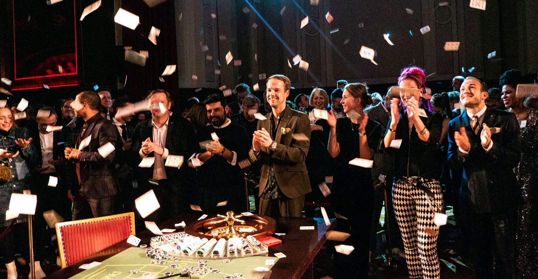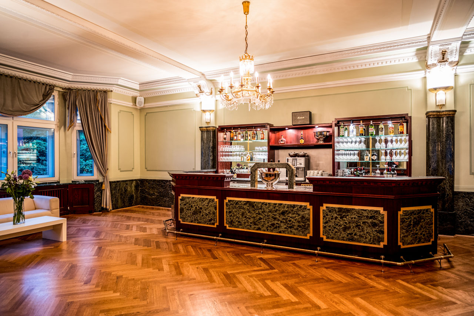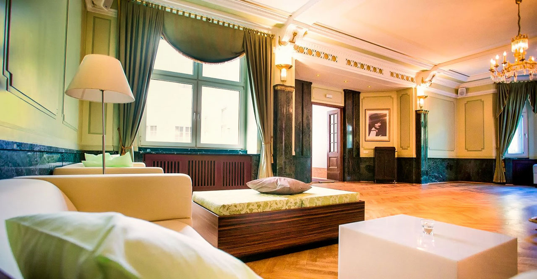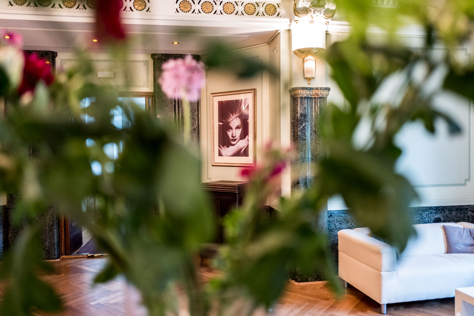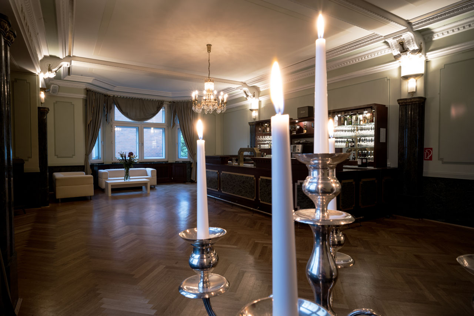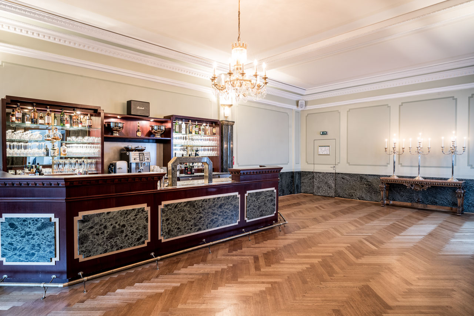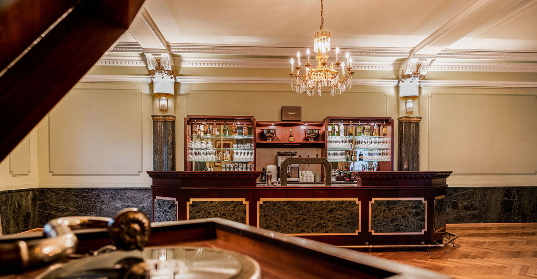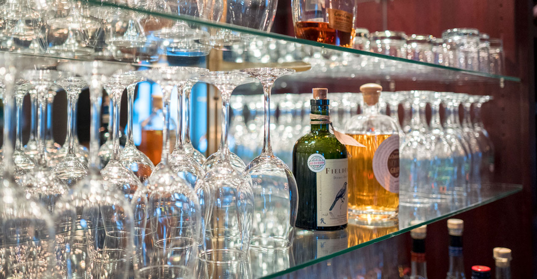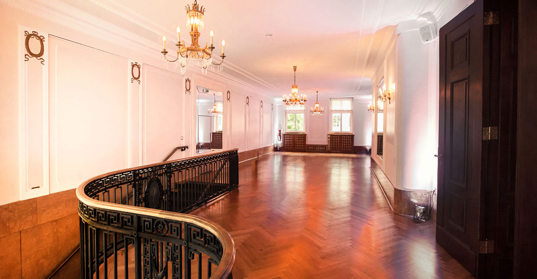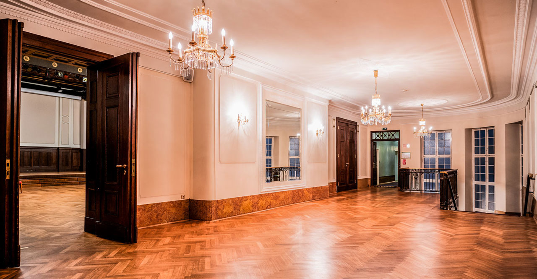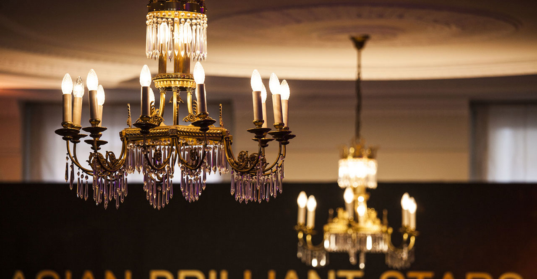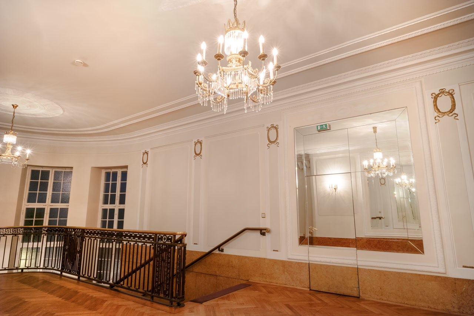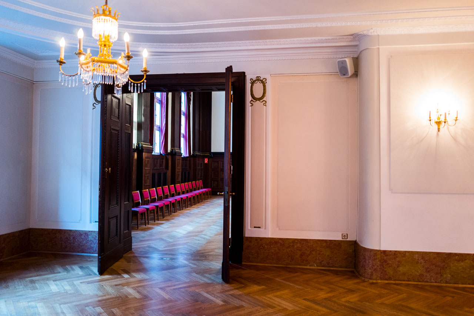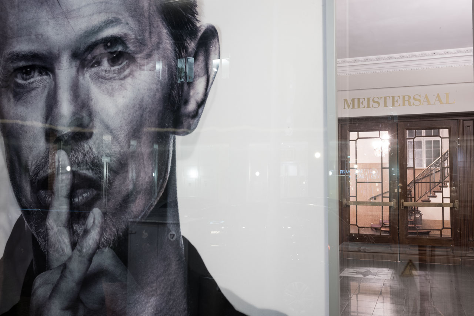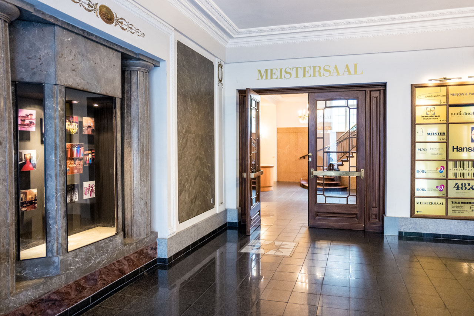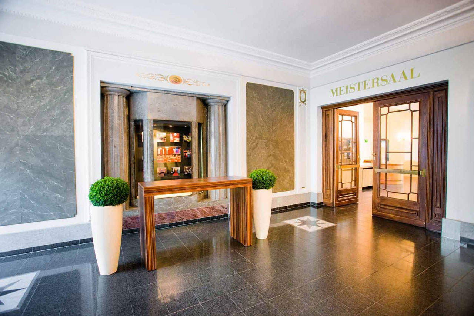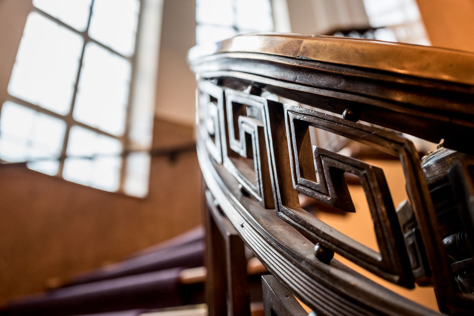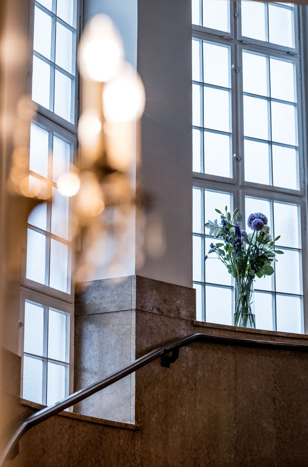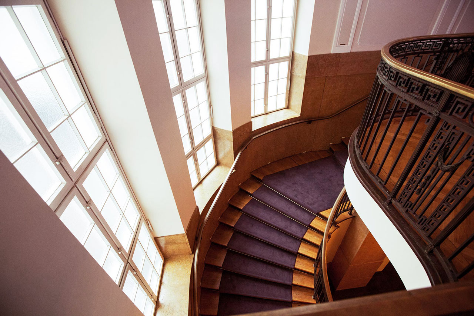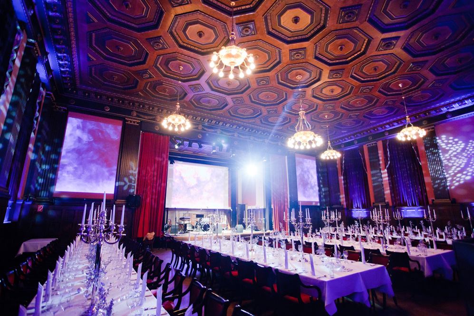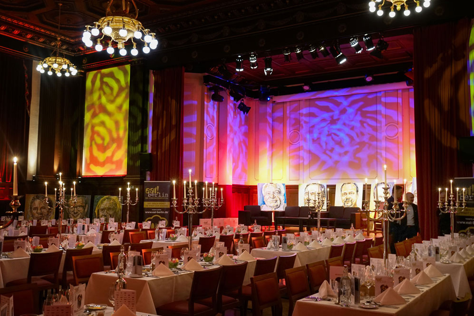The Showpiece among the
Berlin Event Locations
Exclusive presentations, conventional event formats or creative concepts. The Meistersaal impresses with its extraordinary versatility and, together with the Grüner Salon and the Wandelhalle, offers space for up to 500 people.
Floor Plans
266 square metres in size, a seven-metre-high wooden coffered ceiling, wood-panelled walls, high windows, strip parquet flooring, sparkling chandeliers and a 28-square-metre stage with adjoining artists’ dressing room. The Meistersaal offers a prestigious space for any type of event and is equipped with state-of-the-art event technology, Wi-Fi and air conditioning.
Capacities Meistersaal




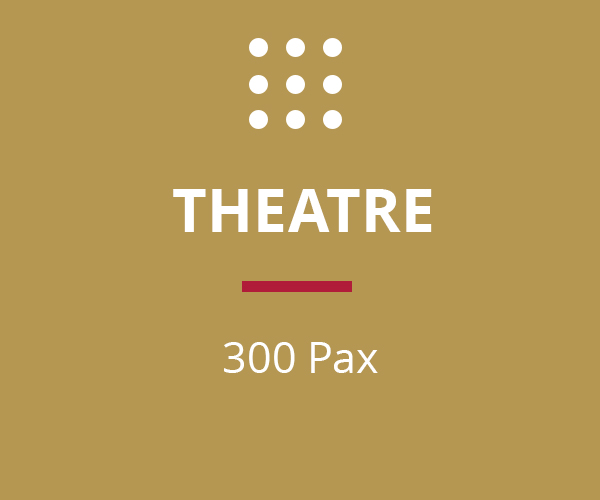

Stylishly decorated with marble and stucco, the Grüner Salon with its permanently installed counter functions as the bar of the Meistersaal. However, the 79 m2 salon can also be used for small-scale events such as get-togethers or business meetings. In conjunction with larger events, the Grüner Salon is suitable for workshops or as a business lounge.
Capacities Grüner Salon
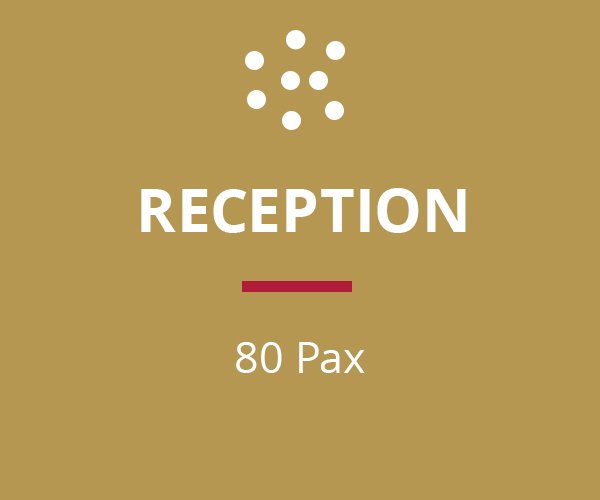

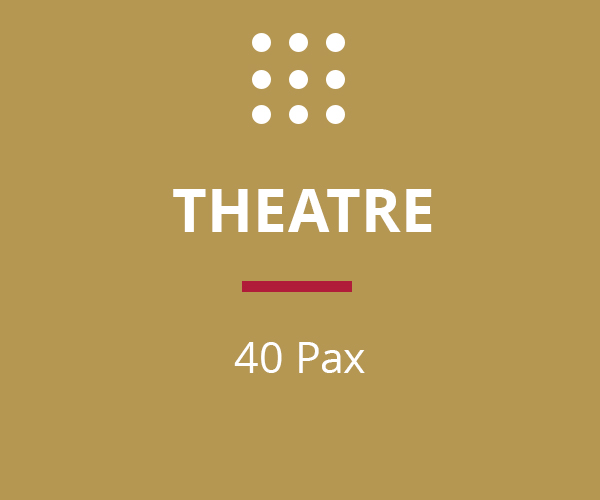
As an anteroom to the Meistersaal and a connecting element to the Grüner Salon, the Wandelhalle is ideal for a champagne reception, an accompanying exhibition or as a separate buffet room. Thanks to its reconstruction based on original photographs, its original appearance has been largely preserved. In addition to the stucco ceilings, the most striking feature here are the two large mirrored surfaces, which are reminiscent of the Meistersaal’s days as a ballroom.
Capacities Wandelhalle
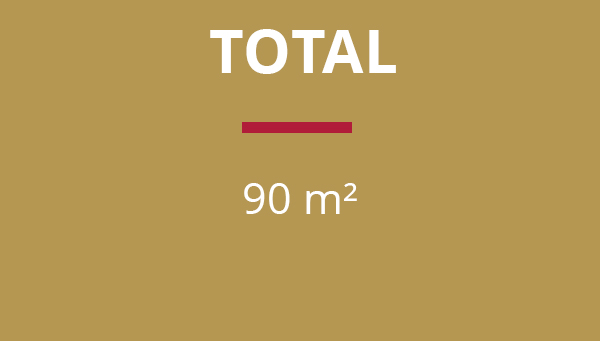

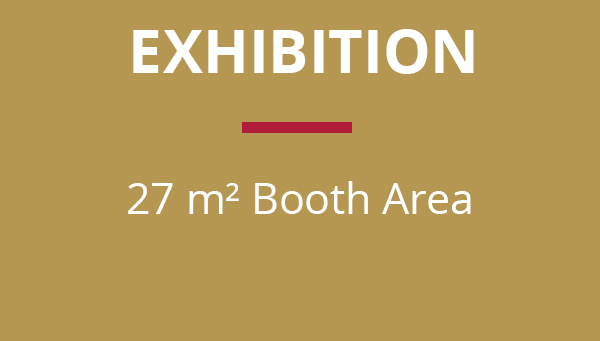
Red carpet and flashbulbs. Black marble and stucco. Your event gets off to a flying start in the entrance hall of the world-famous Hansa Studios. The curved hall staircase with its ornate banister takes you to the lobby on the first floor. Like the overall style of the building, the hall staircase is a modern adaptation of the neoclassical style of the 1920s and 1930s.
- Atmospheric lighting
- Sound system
- Daylight projector and screen
- LAN/W-LAN
- Power connections
- Heating/air conditioning with fresh air supply
- Passenger elevator
- Furniture from own stock
- Wardrobe for artists
- Wardrobe for your guests
- Infrastructure for catering, short distances
Would you like to know more, are you planning an event or do you have a specific enquiry? Give us a call or write to us. Ideally right now and here.

